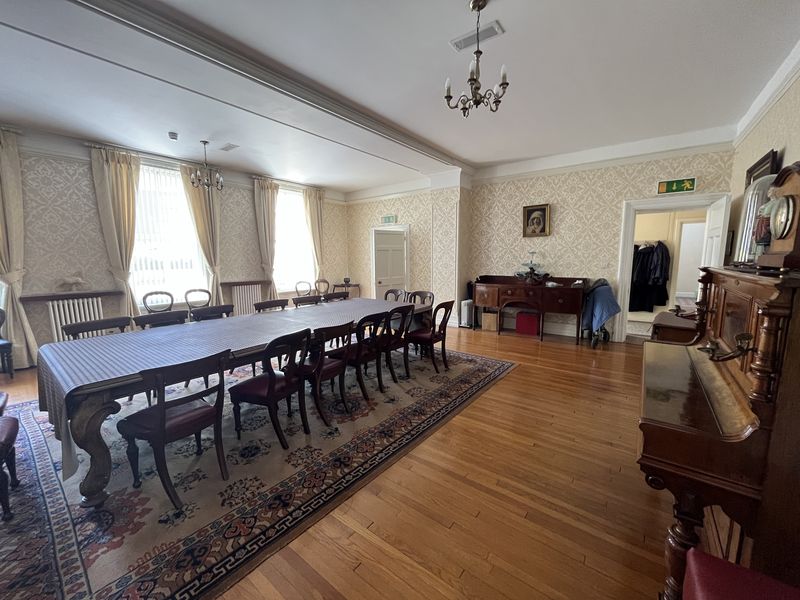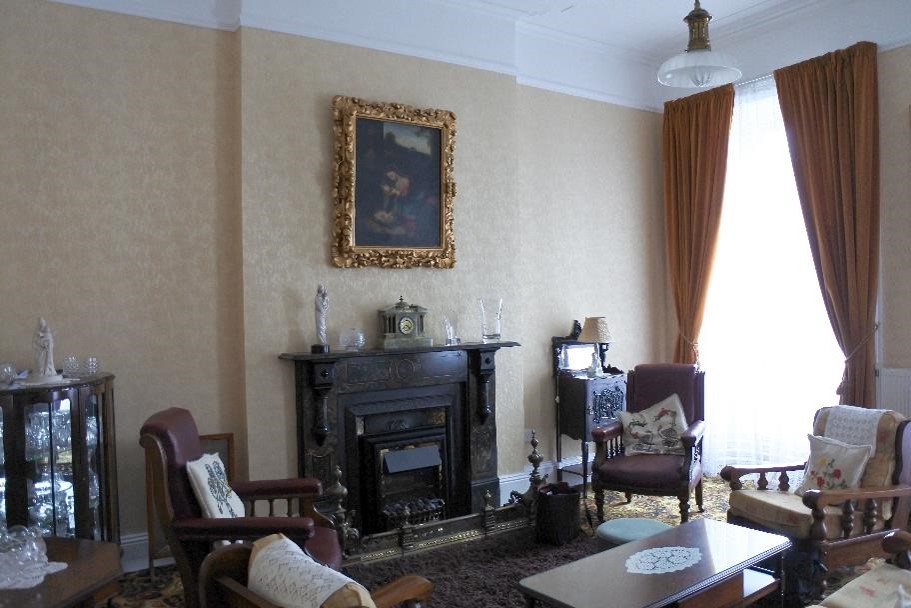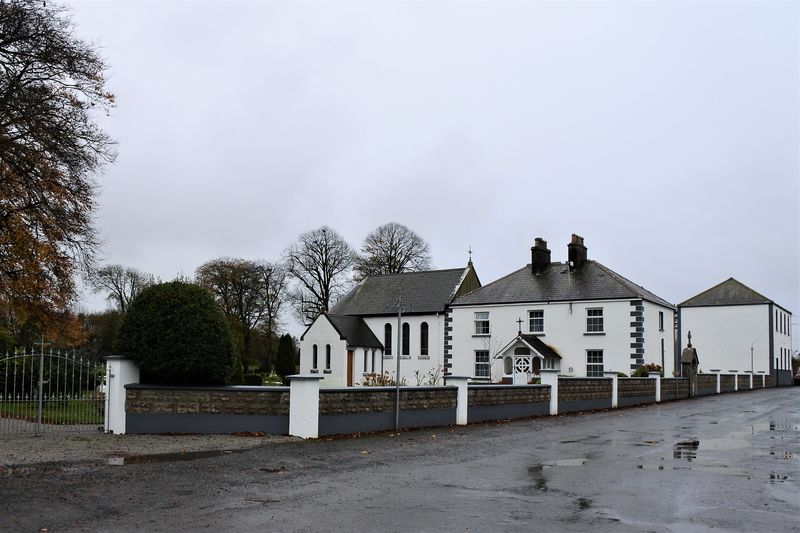Convent Buildings
The early Presentation convents are generally set back from the street. They are large, but unobtrusive and have relatively plain exteriors. Some such as South Presentation Convent and Wexford had nothing on the exterior to indicate that they were religious buildings. Indeed Wexford convent was described as ‘a simple modern residence, with nothing in [sic] its exterior to show that it was the home of religious’.
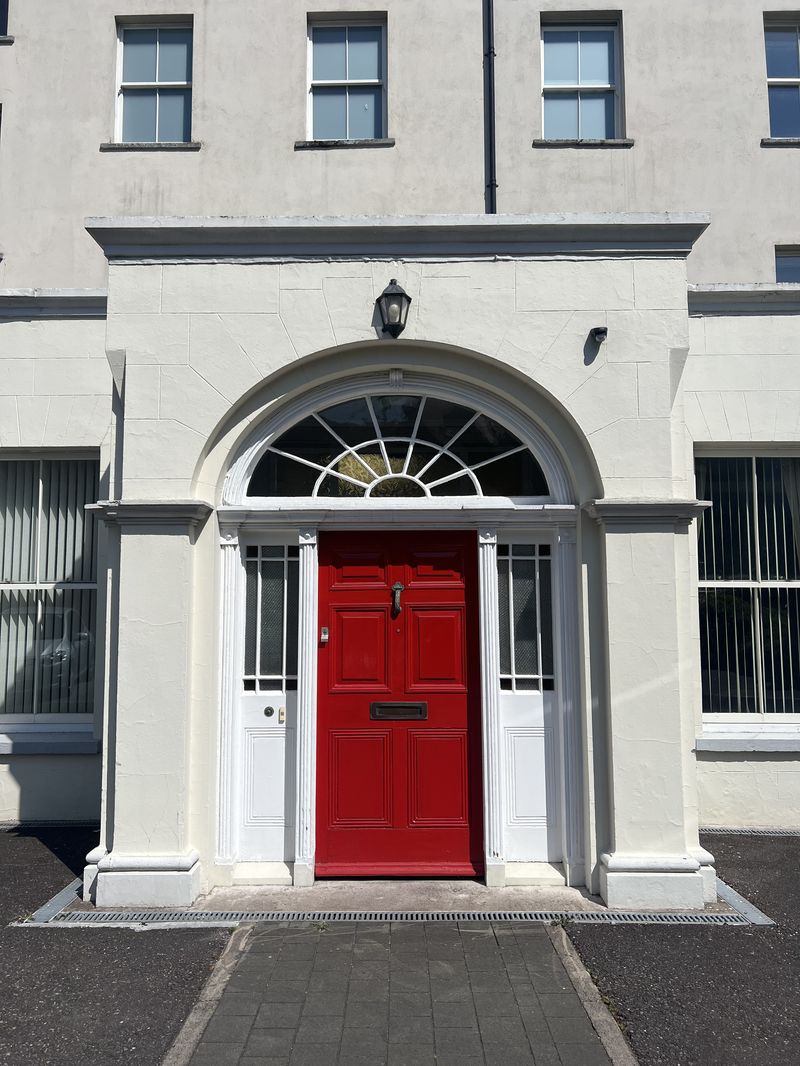
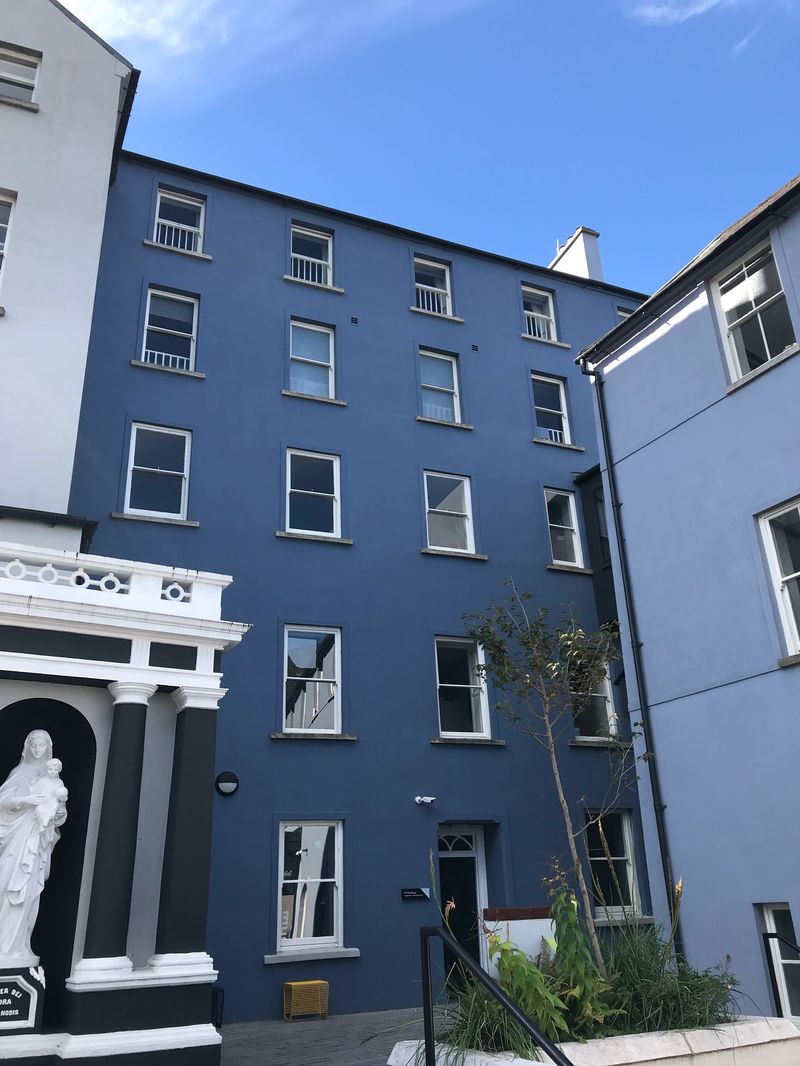
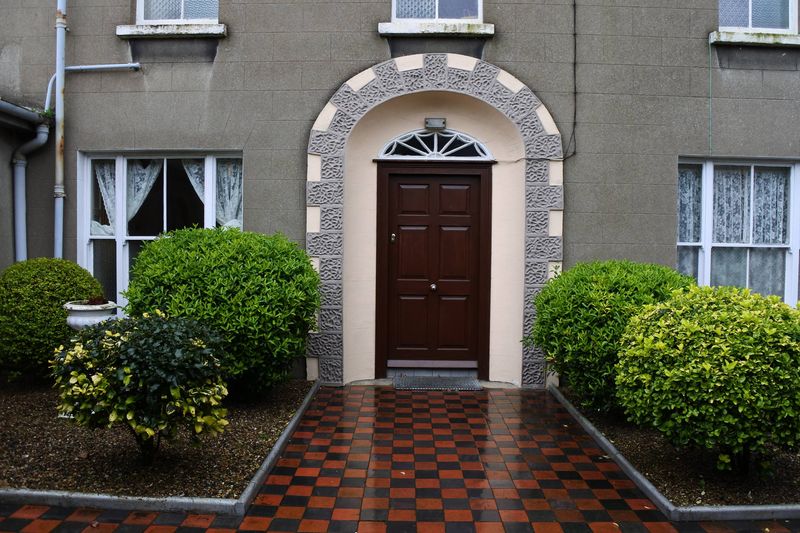
‘The Parlours intended for the reception of visitors, shall be as remote as possible from all parts of the Monastery, to which the Religious have recourse. In ordinary visits, the Religious may remain half an hour or three quarters in the parlour, but no longer, without permission.’
‘Directory for the Religious of the Presentation Order of the Parent House’, pp. 77-78
The interior of the convents were largely private spaces, off limits even to family members of the sisters. Generally, visitors came through the front door and would be brought into the adjacent parlour where they would then be joined by the Sister they had come to see. Very often these parlours had two doors – one from the hall which visitors entered and exited from, the other used by the Sisters which brought them from the private part of the convent.
The convent also had to accommodate kitchens and dining rooms (known as ‘refectories’), a community room (where the nuns met and spent their free time), a separate room for the novices (young women in training to become fully professed nuns), a chapel and sleeping quarters. Each sister had their own small room, known as a cell.
